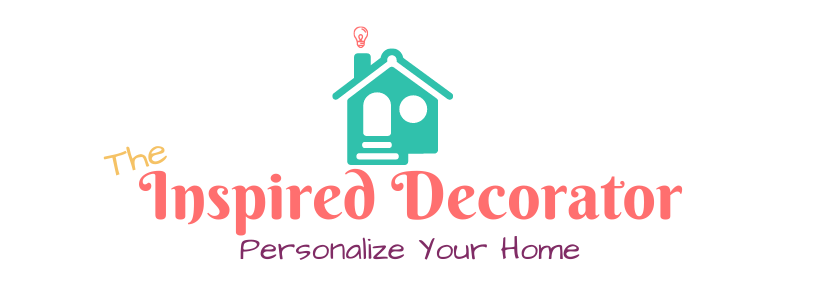Impromptu Joining of the ORC Spring 2020
Have you been on the receiving end of the quarantine itch? I’m meaning the need to renovate of course.

When we realized my husband was going to be staying home with our son for at least a month, and I would likely be joining them, we ordered and social distantly picked up some paint for the bathroom on the main floor. Then we left it sitting by the bathroom door.
We didn’t start to tackle it until I received word that I was returning back to my day job. Then we decided to actually get it done and not leave things sitting unfinished, as we often do. So here we go!
I joined the One Room Challenge last minute- literally the day first posts were due to go live- as a way to keep accountable among other amazing guest designers. The group is so supportive and that’s the best part of participating. You have your own cheerleader section.
If you are new to my blog and came from the ORC, welcome! I am Sara-Lynn, an Interior Design Consultant and avid decorator in Canada. I’m all about loving your home and creating a positive environment for you to thrive in! And for that reason, I’m so glad you found your way here.
Main Bathroom Project
As I mentioned above, the project I’m tackling is our main floor bathroom. Unlike my first ORC bathroom renovation, we are not totally gutting this bathroom. In fact, there will be no gutting. That was a crazy project that we took on, especially for my first One Room Challenge. But we learned that my husband and I make a great team and can tackle any project and actually FINISH it when we put our minds and muscles to work.
So this time the main bathroom is getting some love. It’s a great functioning room, it’s really only needing a freshening up. Here is what it looks like before:

See? Not too shabby! The previous owners of our house had a great sense of style. And I’m not just saying that because they are my husband’s parents. But the style isn’t really matching the rest of the house as we’ve been going around and making over our forever home to match our design style, Rustic Glam.
So here’s the plan.
New Bathroom Beginnings

Paint Colour
When my husband and I were renting an apartment as youngins, we hated the stark white walls. They were cold , boring, and very unlike us. We love colour and every room in our house has some colour, mostly blues and greens. Whether that’s in a pop of accent colour, a bold art piece, or a colourful wall paint, it’s there. We swore we’d never have a home with white walls again.
We’ve held true to that up until now. I mean, I was cutting it close when I painted our master bathroom Benjamin Moore’s Pale Oak OC-20. But now there’s no denying that the paint colour going on will be white.
Benjamin Moore’s White Dove OC-17 is the chosen paint colour. We’re creating accent wall in the bathroom with wainscotting painted in Revere Pewter HC-172. I used this colour in our last house and loved it. It’s one of my favourite neutrals. I know that traditional wainscotting is usually white on the bottom. But this is a small room (5′ x 7′) and the goal is to make the room feel lighter. By keeping the upper portion lighter than the bottom, our eyes will perceive the ceiling to be higher and it helps to ground the space. You’ll see what I mean in the reveal.
Accent Wall
In the bathroom you can see that the plumbing is all on the left wall, and the right wall has nothing. It’s one long stretch of bare wall. That’s the wall which is going to be the accent wall. The plan is to build wainscotting along the bottom half. This is also the wall that towels will be hung up on. Instead of a towel bar, I’ll be installing individual towel hooks.
Here is my inspiration picture:

Plumbing Wall
I am leaving the toilet and vanity alone. They are beautiful and function. I’m not messing with a good thing.
The light fixture isn’t my fav, and I really think it’s just that I don’t like the shape of lamp shades. So it will be changed out, but nothing is picked out yet.

And the vote is out on what to do with the mirror. I’ve been considering painting it, but I’m going to let my instagram follower vote and help me out. I’ll let you know what the verdict is.

Decorator’s Touch
The main bathroom has never really had much attention in the design department. I used a red theme for it previously, but it was the only room in our house with red. We’re just not red people right now. It worked but I’d like to bring the style up a notch and decorate in our Rustic Glam style. There also needs to be more storage for towels. There’s no linen closet on this level so extra towels are currently in other levels of the house. Our guests all use this bathroom and I don’t want it to be hard for them to find towels. So a storage tower of some sorts will be figured out.
Ready Set Go!
So we are off to the races on another bathroom project for the ORC. I’m excited to complete it and see what can be done to it while navigating a pandemic. It’ll be memorable, that’s for sure. I wish all of the other designers good luck with their projects. And I hope you keep checking back on my updates as the bathroom progresses.
Here are more posts of our ORC Bathroom flip: Week 1- Week 2– Week 3– Week 4– Week 6– Week 7– Week 8

Pin My Main Bathroom Project


Leave a Reply